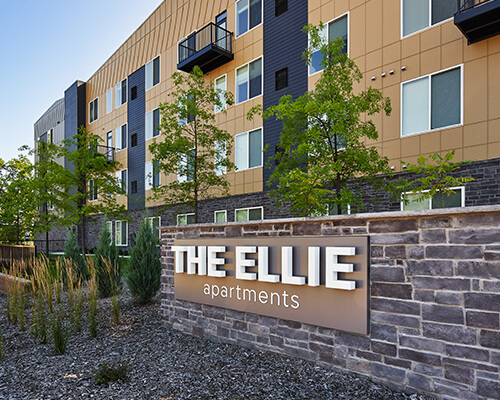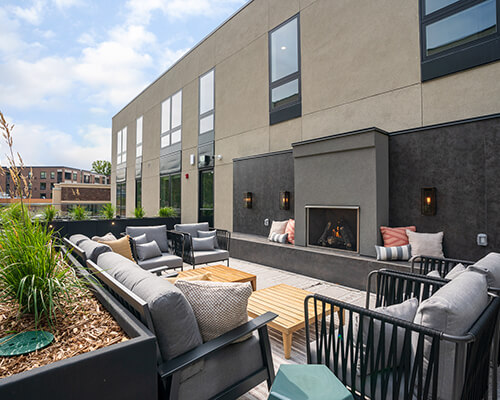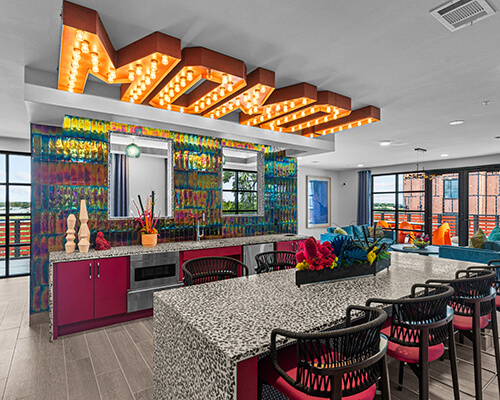Property type:
Multi-family
Total apartments:
302 studio, one-, two- and three-bedroom residences (Average unit size 843 SF)
Total space:
7.78 Acres
Proposed features:
Apartment features –
Private balconies
Quartz countertops
Energy-efficient stainless-steel appliances
Wood-style flooring
Google fiber
Smart home system (unlock front door, control thermostat)
Shared spaces & amenities –
Maker's space
Fitness center
Co-working spaces (board room & quiet rooms)
Dog park & pet spa
Bike storage
Ample parking (covered, garage, surface)
One-acre courtyard:
Open-air performance stage
Hammock grove
Outdoor kitchen w/pizza oven & gas grills
Pool
Clubhouse
Firepit
Chicken coop & beehives
Community raised-garden beds
Farmhouse-inspired landscaping
Outdoor gaming
Designed with sustainability in mind –
Certified Wildlife Habitat
Rain gardens to filter stormwater
Austin-area native plant palette
Solar panels to offset common area energy usage
On-site cistern for filtering recycled rainwater
Upcycled outdoor furniture
EV stations
View Virtual Tour
United Properties' role:
Developer
Project partners:
General Contractor:
OHT Partners
Architect:
Belshaw Mulholland Architects
Landscape Architect:
TBG Partners
JV Partner:
PIMCO
Interior Design:
Keaton Interiors








