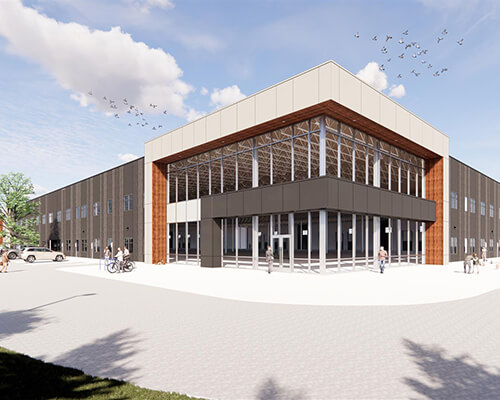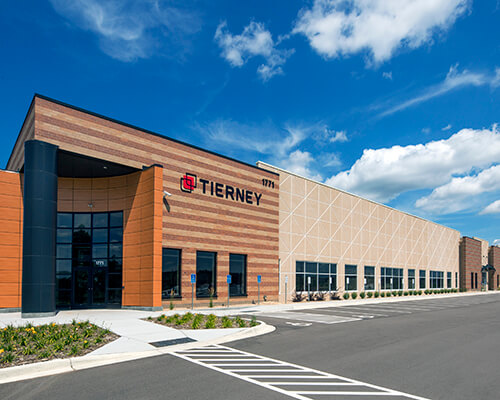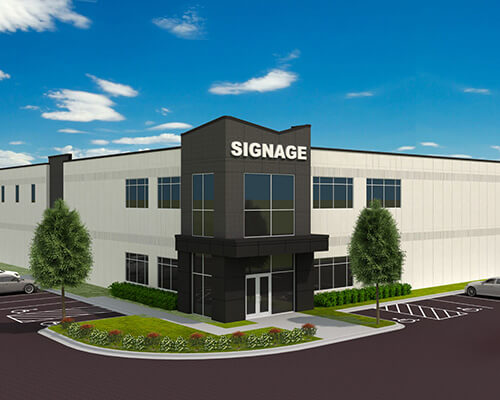Property Type:
Class A industrial
Total Space:
42 acres, 475,000 SF
Features:
Prominent highway visibility with excellent access
Close proximity to major highways (I-494, I-35E, Hwy 52 – approx. 21,000 vehicles/day)
Building 1
Total space: 80,000 SF
1600A service
Relocate busduct from existing facility
Wire production equipment
Site lighting – 24' pole lights (self performed)
Building 2
Total space: 96,000 SF
Available space: 24,000 SF
Sprinkler: ESFR
Clear height: 28'
Floor Slab: 6” Concrete
Electrical: 2000 Amp, 120/208 Volt Service
Construction Type: Insulated Fabcon, tilt-up
Roofing: 5 mill ballasted EPDM roofing system
Heating: Office – rooftop units, Whse – gas fired unit heaters
Signage: Building & monument signage
Column spacing: 50’ x 50’ w/60’ speed bay
12 dock doors, four drive-in doors
108 surface parking stalls & five entrances
Car parking: 1.29/1,000 SF
Building 3
Total space: 108,000 SF
Future Phases:
Phase 4:
129,600 SF
165 parking stalls
180 x 720
Phase 5:
48,000 SF
70 parking stalls
160 x 300
Awards:
2022 NAIOP AOE Winner for Distinctive Building Project/Light Industrial, Low Finish
United Properties role:
Developer
Project partners:
General Contractor: Gardner
Architect: Pope Design Group





