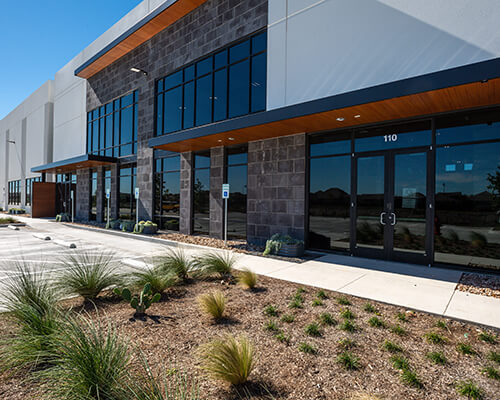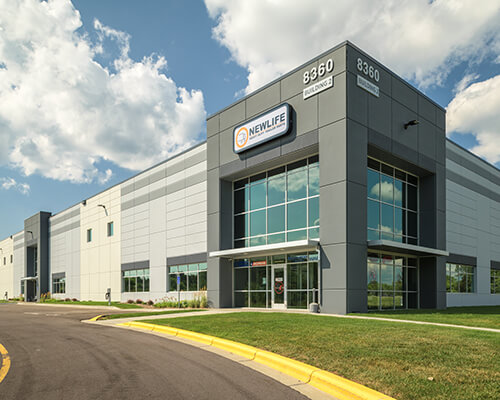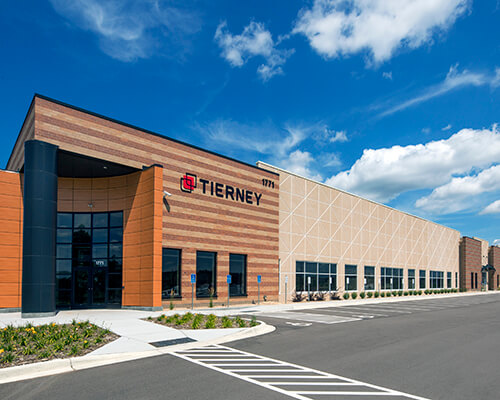Property type:
Class A industrial
Total space:
Total square footage: 715,978 SF
Building 1: 98,895 SF Rear Load
Building 2: 97,103 SF Rear Load
Building 3: 143,659 SF Rear Load
Building 4: 95,311 SF Rear Load
Building 5: 281,010 SF Rear Load
Building 1
Features:
Building Type: Rear Load
Column Spacing:
- 52’ x 60’ Typical
- 60’ Speed Bay
Clear Height: 32’
Ramps: 2
Dock Doors:
- (32) 9’x10’ OVHD Doors
- (2) 12’x14’ OVHD Doors w/ Ramps
Building Size: 180’ x 550’
Truck Court Depth: 120’
Sprinklers: ESFR
Power: 2,000 Amps
Auto Parking: 154 Spaces
Building 2
Features:
Building Type: Rear Load
Column Spacing:
- 52’ x 60’ Typical
- 60’ Speed Bay
Clear Height: 32’
Ramps: 2
Dock Doors:
- (28) 9’x10’ OVHD Doors
- (2) 12’x14’ OVHD Doors w/ Ramps
Building Size: 180’ x 540’
Truck Court Depth: 120’
Sprinklers: ESFR
Power: 2,000 Amps
Auto Parking: 131 Spaces
Building 3
Features:
Building Type: Rear Load
Column Spacing:
- 52’ x 60’ Typical
- 60’ Speed Bay
Clear Height: 32’
Ramps: 2
Dock Doors:
- (31) 9’x10’ OHD Doors
- (2) 12’x14’ OHD Doors w/Ramps
Building Size: 250’ x 575’
Truck Court Depth: 120’
Sprinklers: ESFR
Power: 2,000 Amps
Auto Parking: 134 Spaces
Trailer Parking: 55 Spaces
Building 4
Features:
Building Type: Rear Load
Column Spacing:
- 52’ x 60’ Typical
- 60’ Speed Bay
Clear Height: 32’
Ramps: 2
Dock Doors:
- (21) 9’x10’ OHD Doors
- (2) 12’x14’ OHD Doors w/ Ramps
Building Size: 160’ x 400’
Truck Court Depth: 125’
Sprinklers: ESFR
Power: 2,000 Amps
Auto Parking: 109 Spaces
Trailer Parking: 19 Spaces
Building 5
Waypoint NE - East side of South 130
Features:
Building Type: Rear Load
Column Spacing:
- 56’ x 60’ Typical
- 60’ Speed Bay
Clear Height: 36’
Ramps: 4
Dock Doors:
- (87) 9’x10’ OHD Doors
- (4) 12’x14’ OHD Doors w/ Ramps
Building Size: 300’ x 894’
Truck Court Depth: 130’
Sprinklers: ESFR
Power: 2,000 Amps
Auto Parking: 202 Spaces
Trailer Parking: 79 Trailer Spaces, 35 Box Truck Spaces
United Properties role:
Developer
Project partners:
General Contractor: RC Page
Civil Engineer: Garza EMC
Architect: Powers Brown









